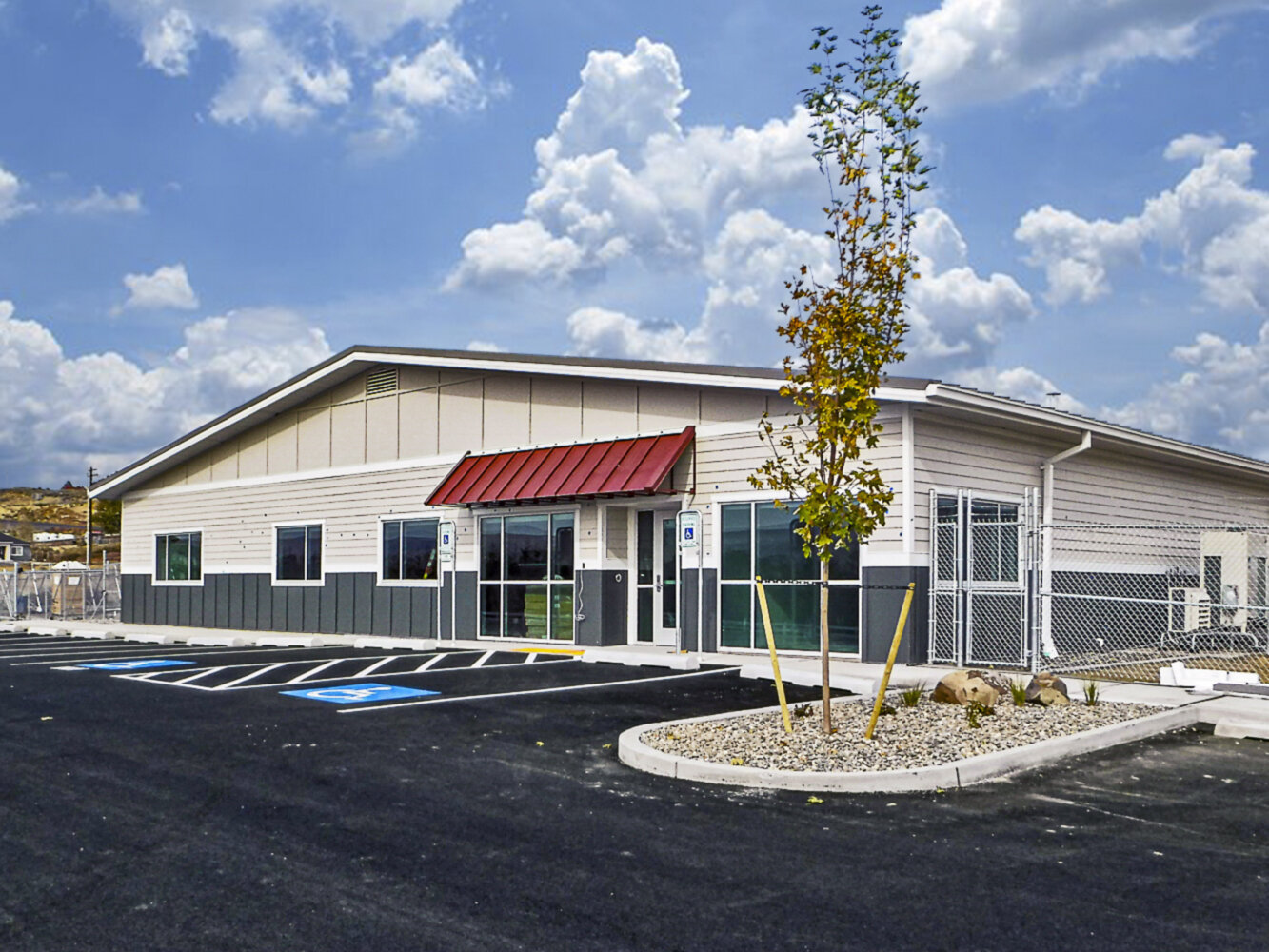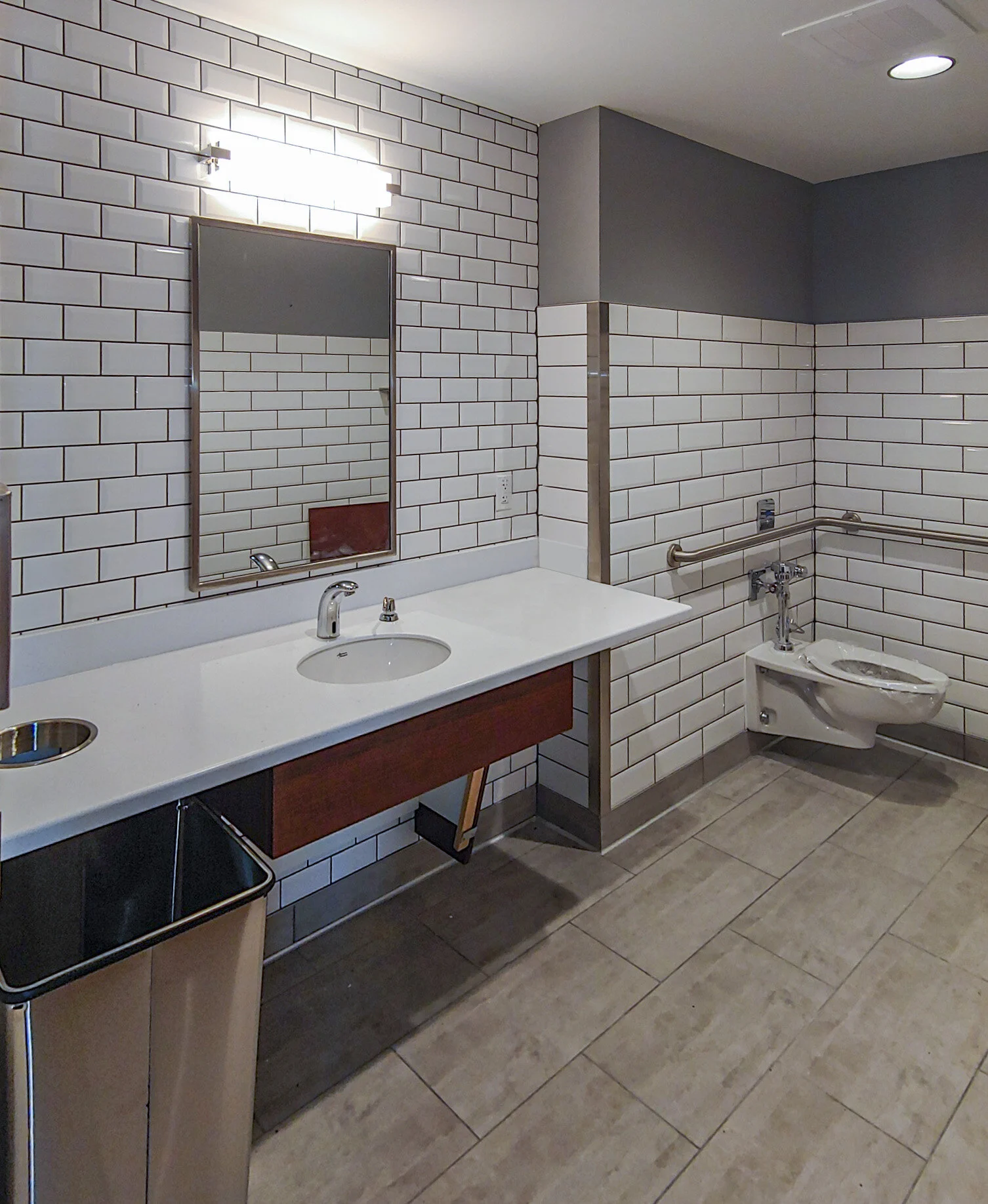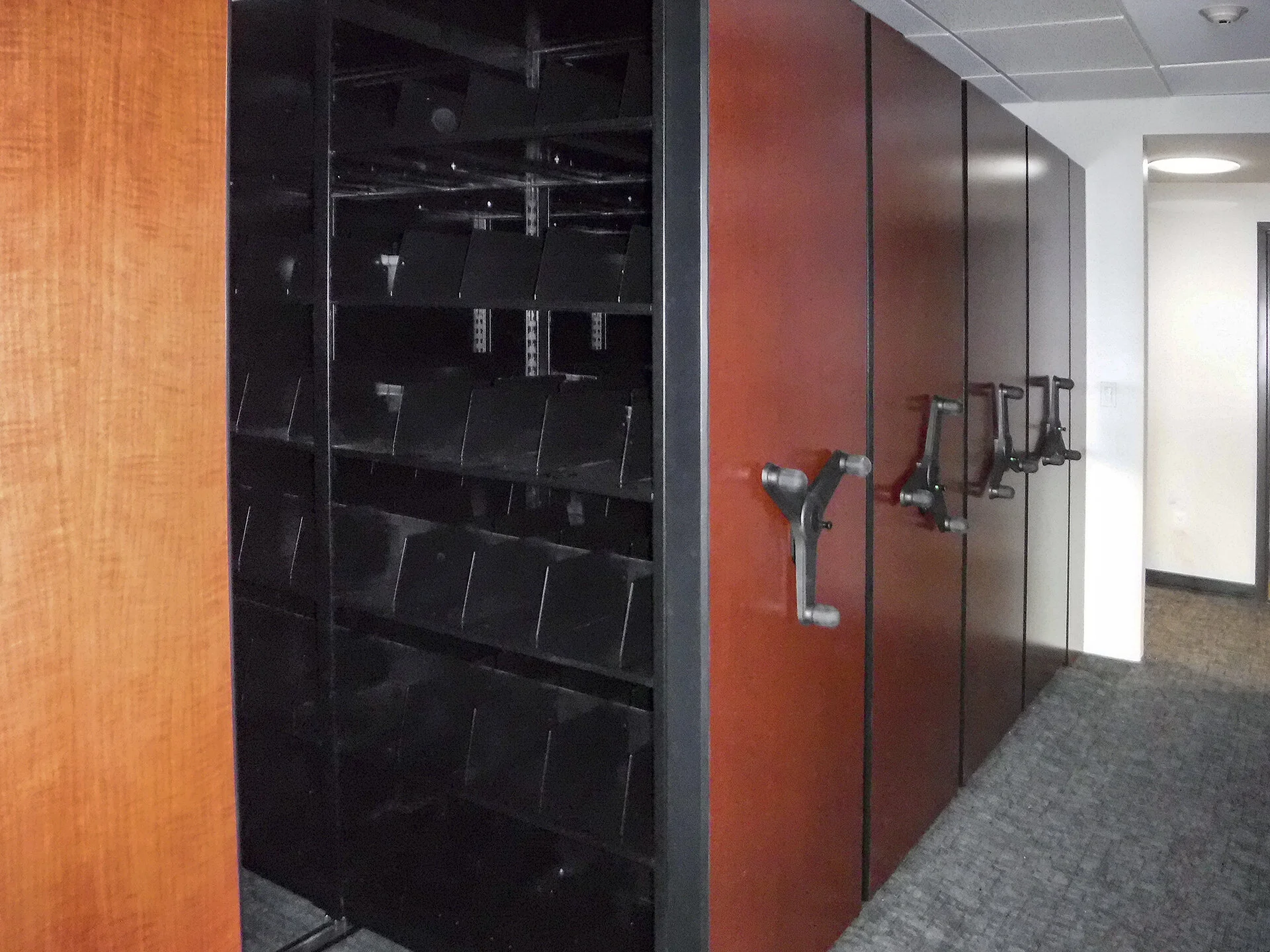
Benton County Public Services Building
Consolidation of Benton County’s Building, Planning, and Road Departments
Project Details
Industry
Local Government
Location
Kennewick, WA
Scope of Work
Design and build a facility to consolidate local government departments onto a single campus
Building Size
7,800 Sq. Ft.
Project Cost
$1,824,000
Completion Date
2019
Project Overview
Benton County’s Building, Planning, and Road Departments had historically operated in separate locations, though their focus of work and customer base were of overlapping nature. Stakeholders decided consolidation was needed. The goal, to create efficiency of communication within departments, help the customers expedite permits and approvals (without the interference of 30 mile commutes between locations), and to reduce the overall footprint of operations within the county. Our team answered the call to resolve all of these working issues within a sophisticated design solution. We economized the goals and inner workings of each department and created a space to handle all their needs.
The dimensional footprint budget of 7,500 to 8,500 square feet was successfully met with the construction of a building totaling 7,844 square feet. Working with existing utilities, the single-story services facility was completed with 14 office spaces, a common area with cubicles, storage areas (for copying and general storage), movable file shelves, 2 conference rooms, 3 restrooms, and a break room, making this a cohesive workspace for interdepartmental personnel. Additional improvements to the site included parking and a drain field. The building features a standing seam metal roof, fiber cement siding, and large surrounding windows filling the facility with natural light throughout.






