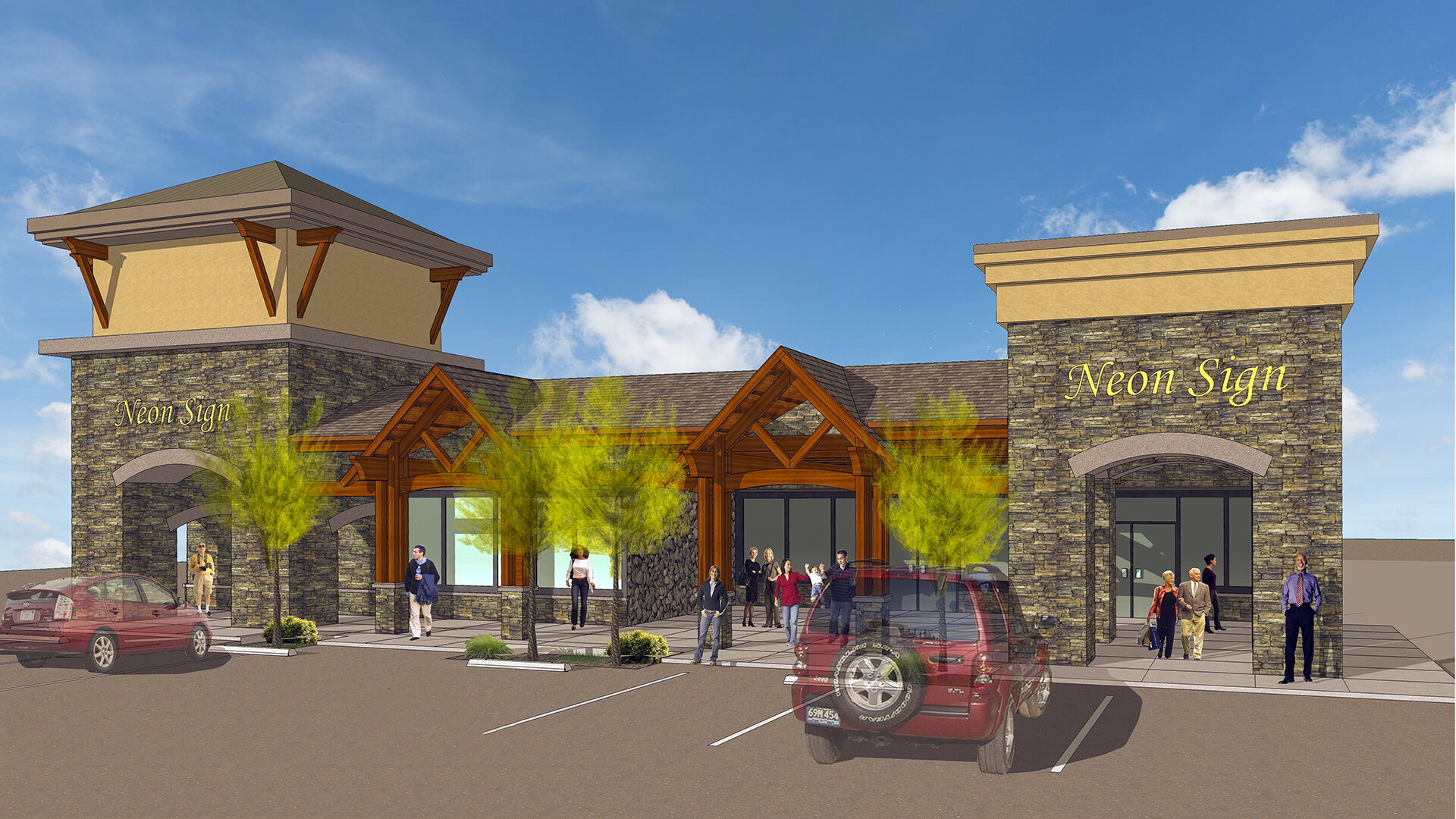
North Division Retail Center
This project involved converting an existing 9,000 square feet automotive repair shop into a boutique retail mall.






Project Details
Industry
Commercial Space
Location
Spokane, WA
Scope of Work
Convert automotive facility into a boutique retail mall
Building Size
9,000+ Sq. Ft.
Project Cost
$750,000
Completion Date
2015
Project Overview
This project involved converting an existing 9,000 square feet automotive repair shop into a boutique retail mall. The existing elevations were modified by varying the height and plane of the storefront systems. Landscaping was also introduced in the design to soften the asphalt and concrete surfaces of the surrounding parking areas and Division Street. The interior was renovated to provide for up to four tenant spaces.
Featured Elements:
Cultured stone veneer
Exterior insulating finished
Stucco system
Exposed wood trusses
Standing seam metal roof
